Henderson > 89014 > Whitney Ranch > 905 Squaw Peak Dr



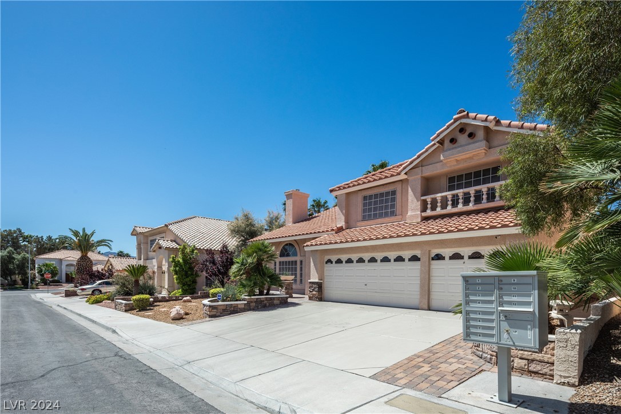





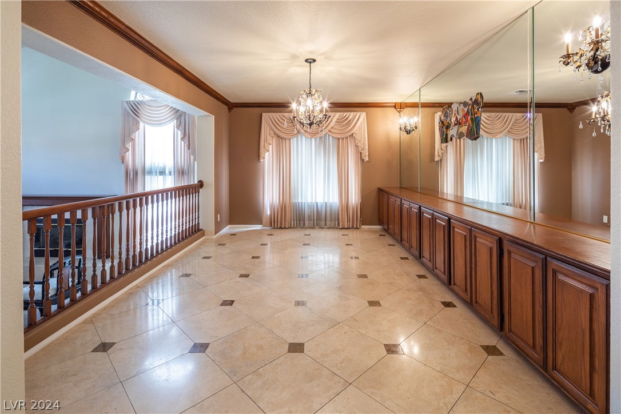


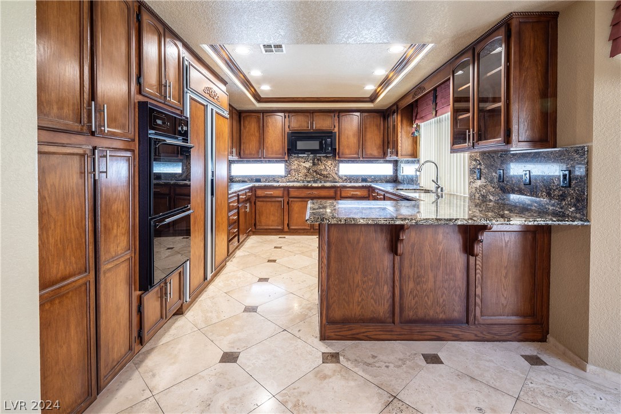





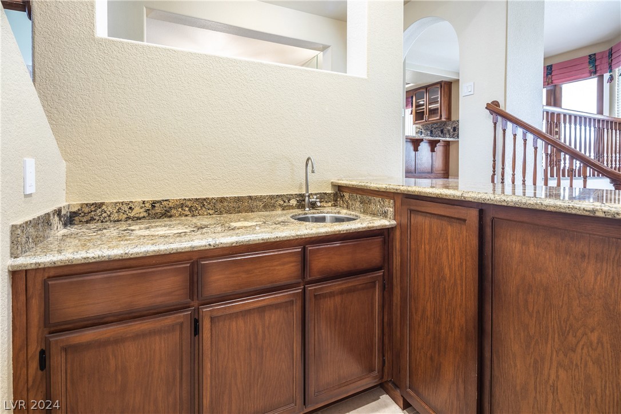

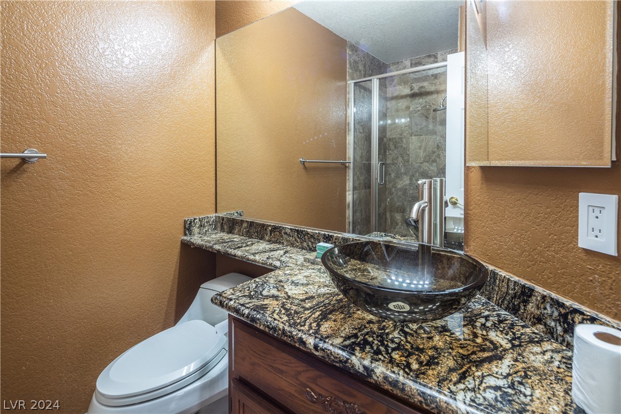
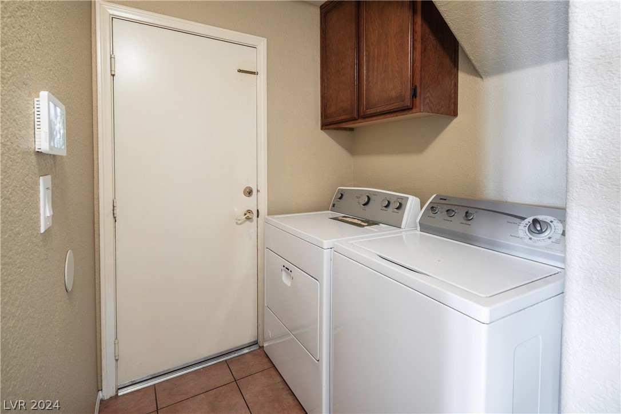
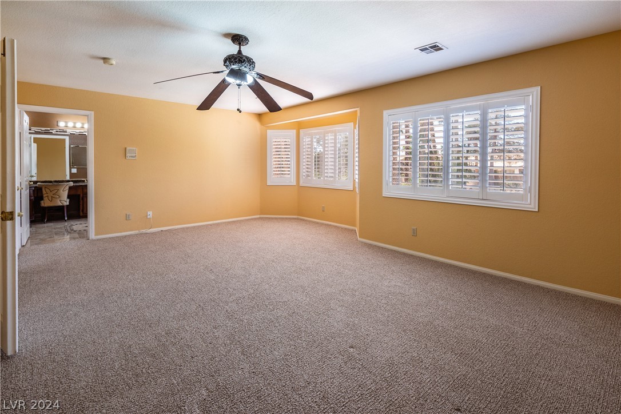
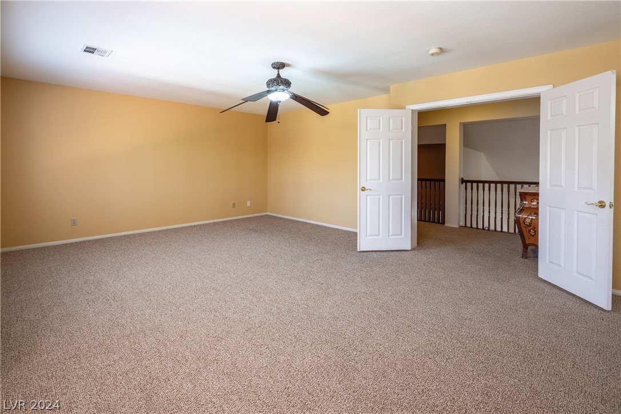


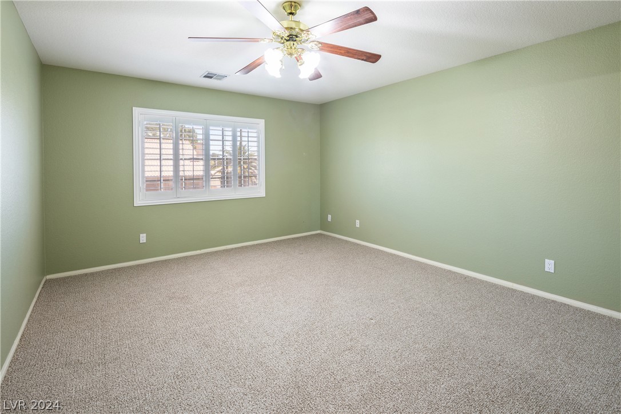

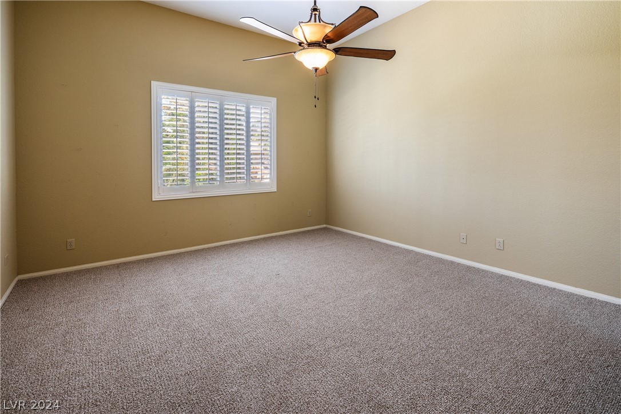
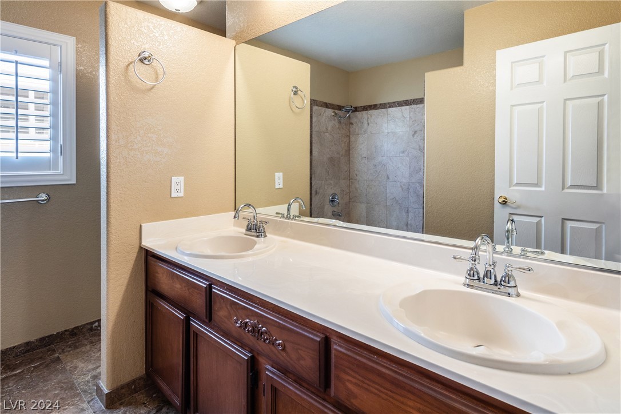


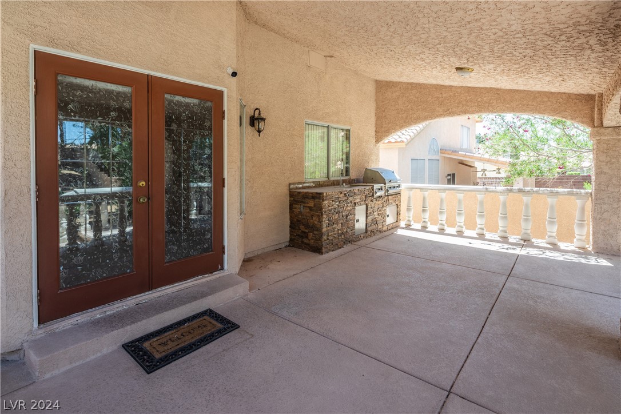

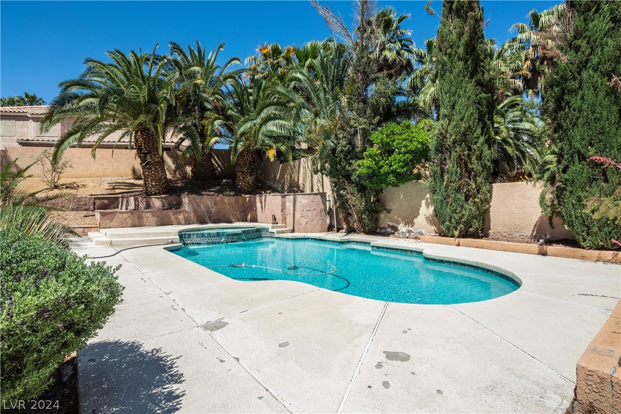

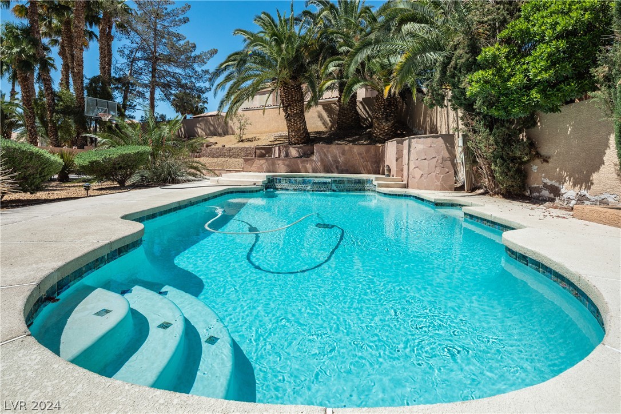
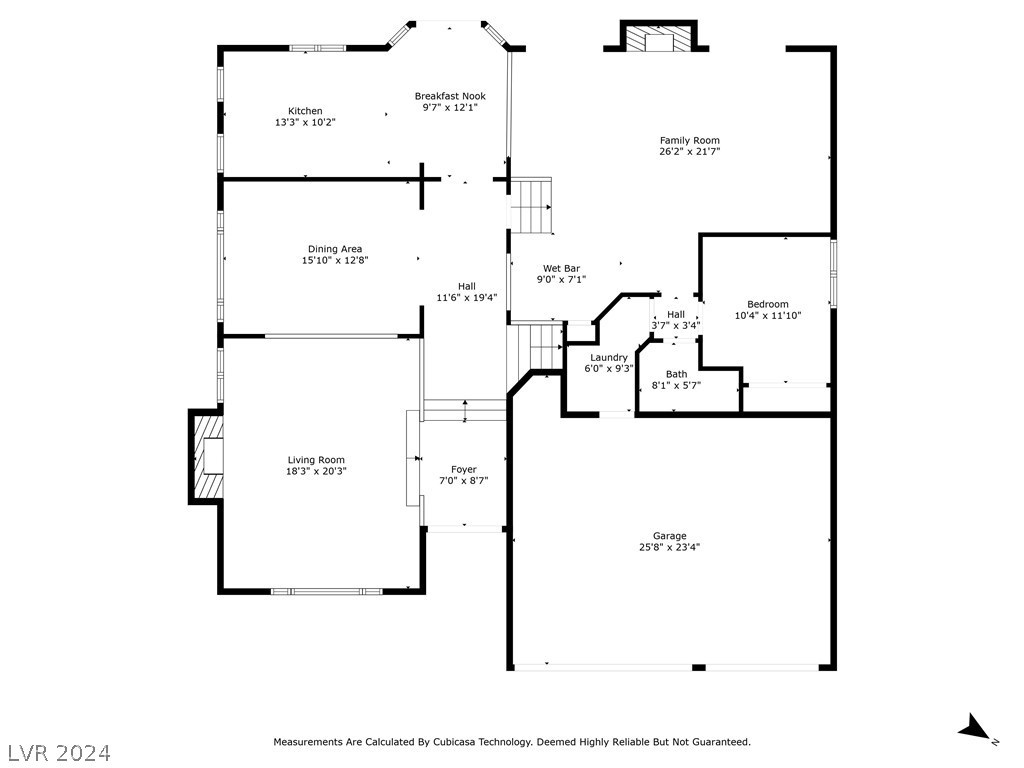










































A tri-level home built on a 10K+ square feet lot, located in a matured neighborhood of Henderson. Stunning features includes cathedral ceiling in the formal sunken living room with a fireplace, formal separate dining room, breakfast nook, a few steps down to the family room with a fireplace and 2 sliding doors leading to the backyard. Enjoy the kitchen with double oven, cooktop stove, microwave, built-in double door refrigerator, and granite countertops. Secondary bedroom adjacent to 3/4 bath is a plus. Family room has a built-in bar. One can enjoy the additional entertainment in the backyard with a covered patio, built-in BBQ, swimming pool and a half court basketball. All secondary bedrooms are on the second floor. Separate large primary bedroom is a few steps up from the secondary bedrooms with a double door and a sitting area. Primary bath has separate tub and shower, a make-up table and a walk-in closet. Owners' pride of ownership for the next owner to enjoy.
A tri-level home built on a 10K+ square feet lot, located in a matured neighborhood of Henderson. Stunning features includes cathedral ceiling in the formal sunken living room with a fireplace, formal separate dining room, breakfast nook, a few steps down to the family room with a fireplace and 2 sliding doors leading to the backyard. Enjoy the kitchen with double oven, cooktop stove, microwave, built-in double door refrigerator, and granite countertops. Secondary bedroom adjacent to 3/4 bath is a plus. Family room has a built-in bar. One can enjoy the additional entertainment in the backyard with a covered patio, built-in BBQ, swimming pool and a half court basketball. All secondary bedrooms are on the second floor. Separate large primary bedroom is a few steps up from the secondary bedrooms with a double door and a sitting area. Primary bath has separate tub and shower, a make-up table and a walk-in closet. Owners' pride of ownership for the next owner to enjoy.
Directions to 905 Squaw Peak Dr: Fr I-215 and Stephanie, north (L) on Stephanie. West (L) on Sunset Rd. North (R) on Whitney Ranch Dr. West (L) on War Paint Dr. North (R) on Squaw Peak to home.
Low Cost Financing Available

only takes about 60 seconds & will not affect your credit

Please enter your information to login or Sign up here.
Please enter your email and we'll send you an email message with your password.
Already have account? Sign in.
Already have an account? Sign in.