Henderson > 89012 > Macdonald Highlands > 720 Dragon Peak Dr



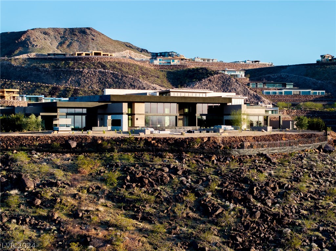
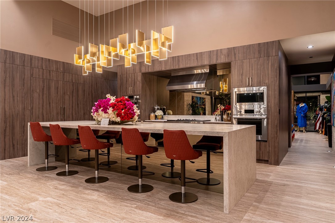
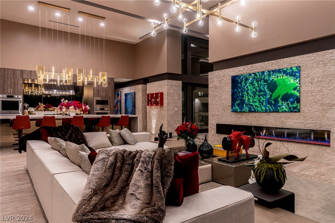
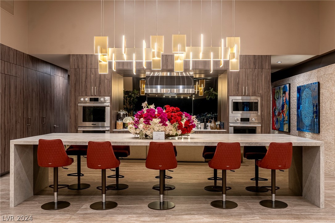
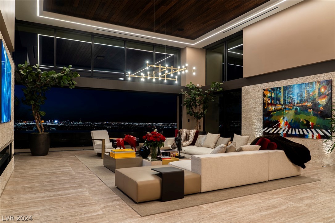
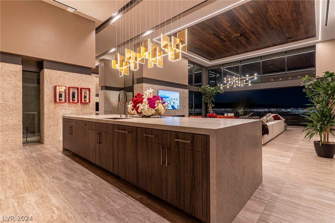
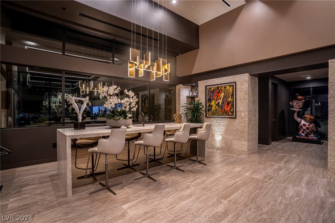

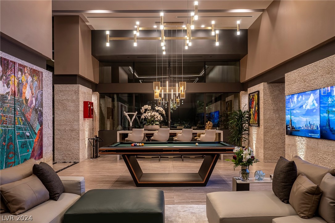
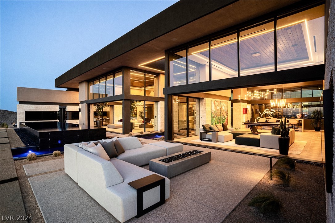

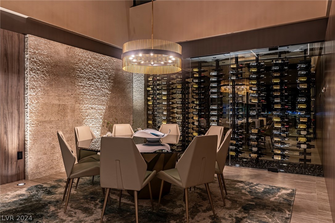
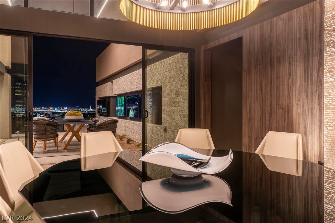
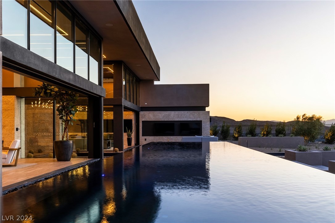
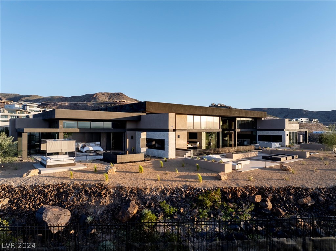
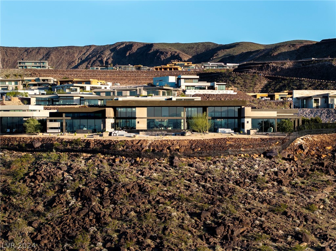
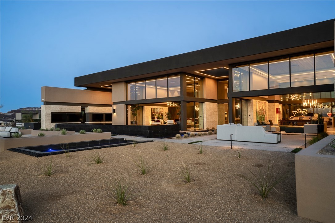
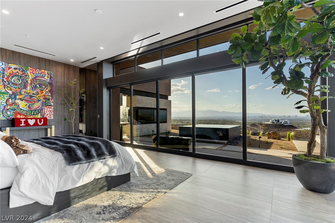


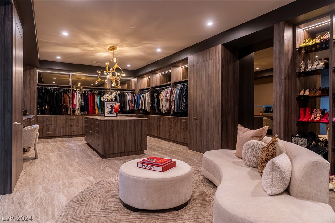
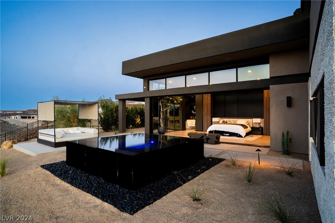
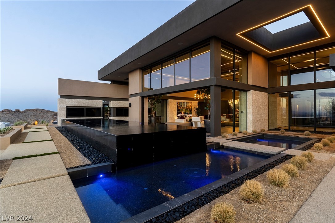
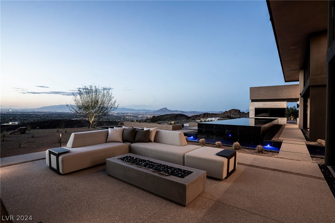
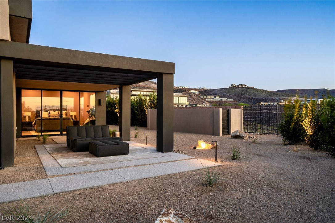
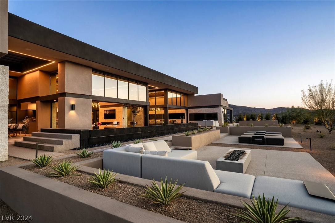
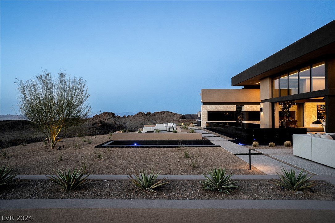



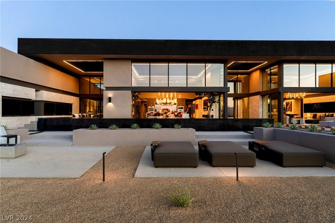
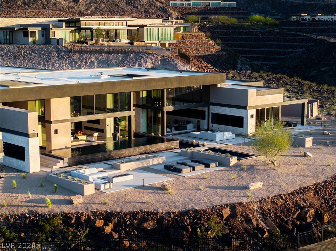
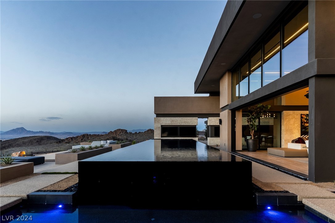
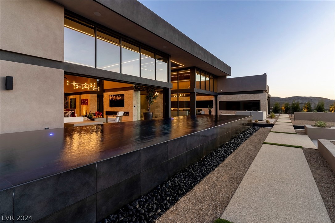
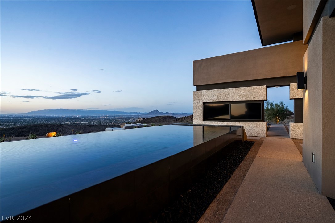
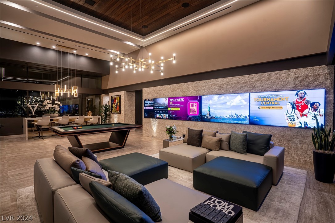
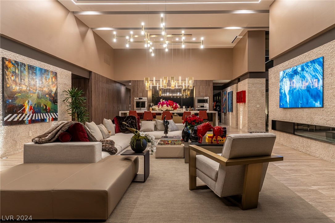
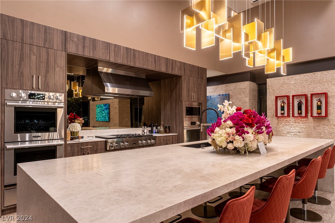
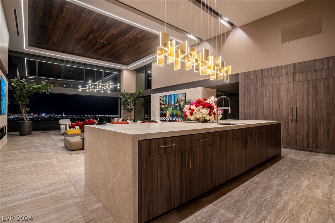

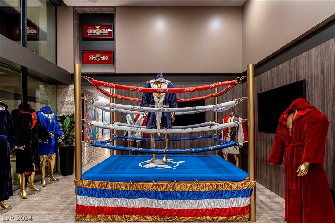

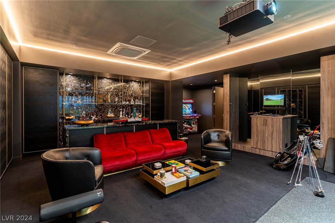
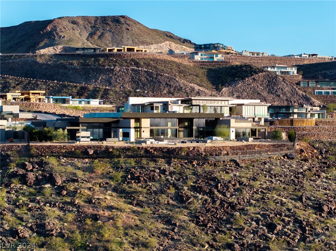
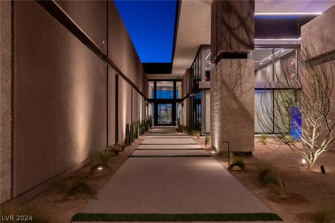

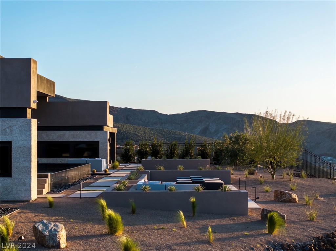

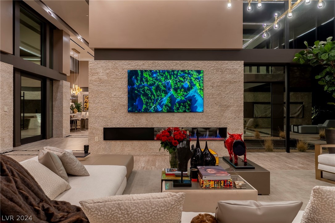


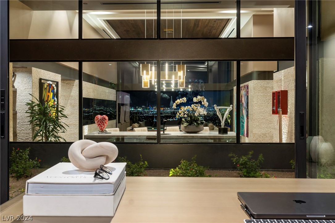

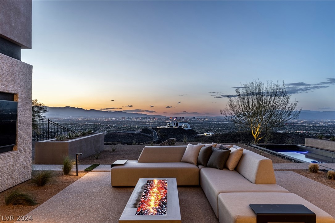
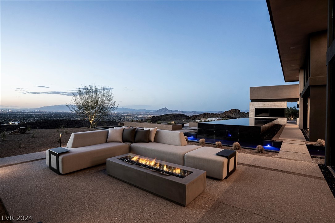


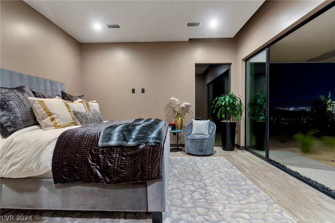


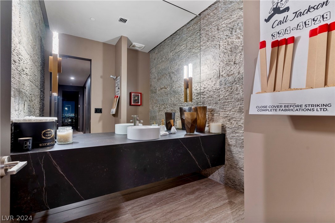
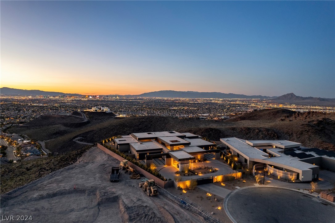

































































THE STRATA– A Trophy custom home by Blue Heron, sitting at the Top of The Hill on the premier, privately gated, corner, cul-de-sac lot with breathtaking VIEWS from every room! This Triple Gated, Architecturally Stunning, Single Level 8, 954 Sq.F Masterpiece by T. Jones offers 2, 409 Sq.F of luxury outdoor living spaces. Enjoy your front row seats to Sweeping Wrap around Strip, City & Mountain Views. A Statement, Modern Entrance w/ Water Feature & Porte-Cochere, Elevated Office with views of Everything, Gym, Wet Bar, Game/Sports Room with Golf Simulator, Hair Salon, Media Room, Indoor–Outdoor Dining, Temp.Controlled Wine Room, Dream Kitchen, and an entire Butler's Kitchen! Primary Suite w/ Retreat, Massive Closet/Dressing Room, Spa Bath, Outdoor Shower, & Private Garden Lanai. All En-Suites with Walk-ins and Patios. Massive Automated Pocket Doors/Glass Walls, Oversized, Pools, Lap Pool, Private Spa, Wet-deck, Fire Lounges, Water Features, Outdoor Kitchen, & Outdoor Living Rooms with TV’s.
THE STRATA– A Trophy custom home by Blue Heron, sitting at the Top of The Hill on the premier, privately gated, corner, cul-de-sac lot with breathtaking VIEWS from every room! This Triple Gated, Architecturally Stunning, Single Level 8, 954 Sq.F Masterpiece by T. Jones offers 2, 409 Sq.F of luxury outdoor living spaces. Enjoy your front row seats to Sweeping Wrap around Strip, City & Mountain Views. A Statement, Modern Entrance w/ Water Feature & Porte-Cochere, Elevated Office with views of Everything, Gym, Wet Bar, Game/Sports Room with Golf Simulator, Hair Salon, Media Room, Indoor–Outdoor Dining, Temp.Controlled Wine Room, Dream Kitchen, and an entire Butler's Kitchen! Primary Suite w/ Retreat, Massive Closet/Dressing Room, Spa Bath, Outdoor Shower, & Private Garden Lanai. All En-Suites with Walk-ins and Patios. Massive Automated Pocket Doors/Glass Walls, Oversized, Pools, Lap Pool, Private Spa, Wet-deck, Fire Lounges, Water Features, Outdoor Kitchen, & Outdoor Living Rooms with TV’s.
Directions to 720 Dragon Peak Dr: 215 S & Valle Verde, Valle Verde to Guard Gate. Guard will direct you.
Low Cost Financing Available

only takes about 60 seconds & will not affect your credit

Please enter your information to login or Sign up here.
Please enter your email and we'll send you an email message with your password.
Already have account? Sign in.
Already have an account? Sign in.