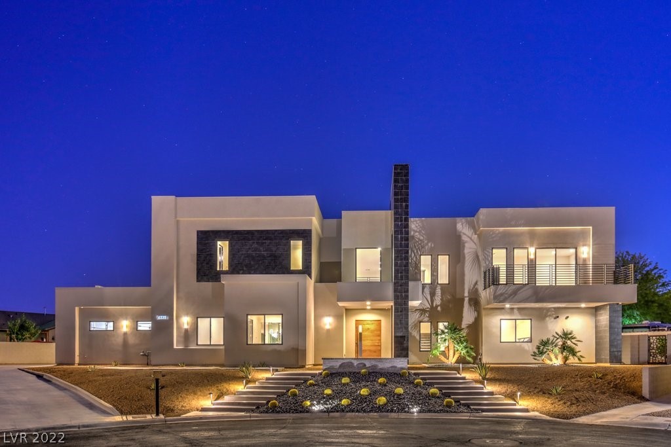








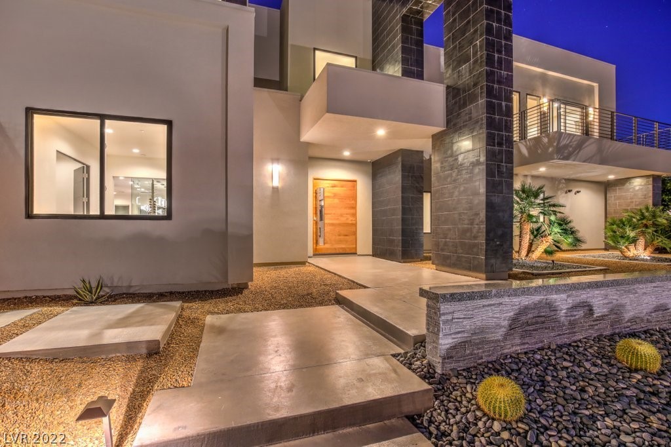



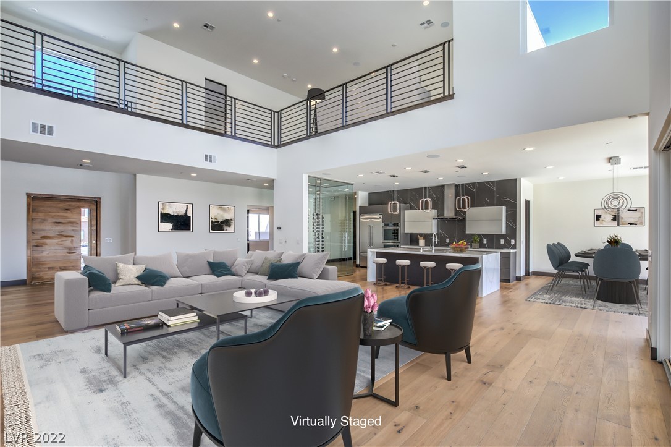

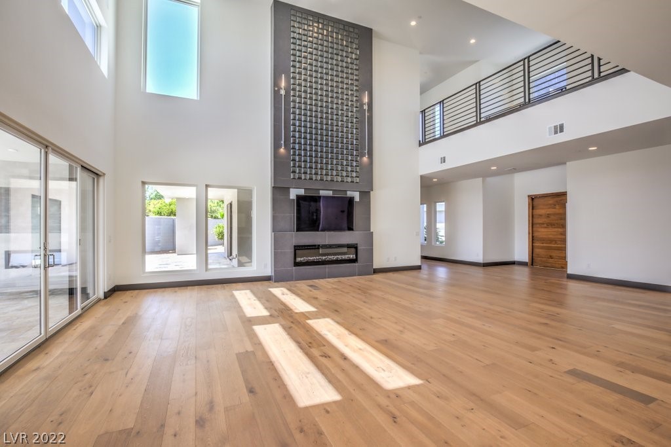









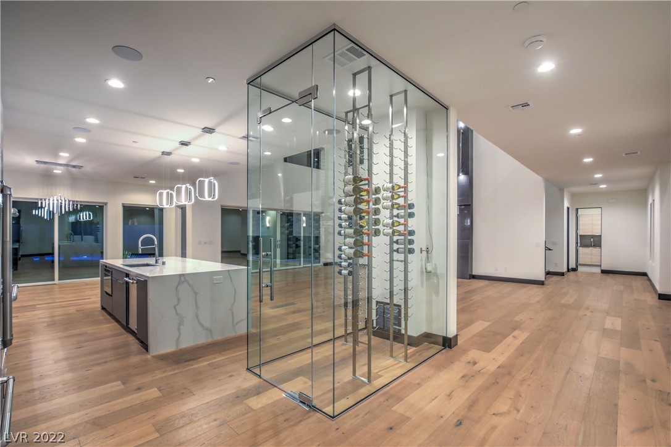





















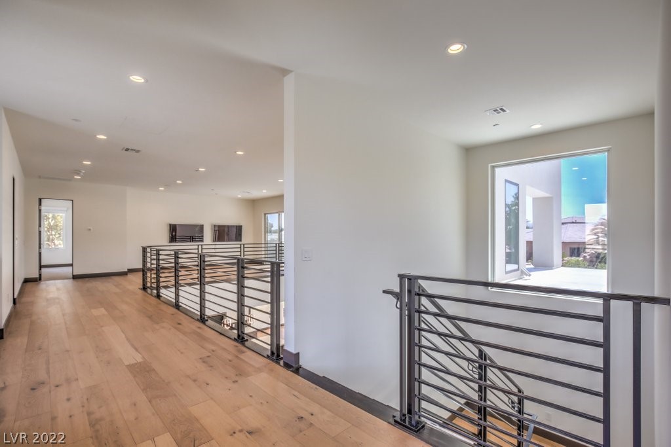

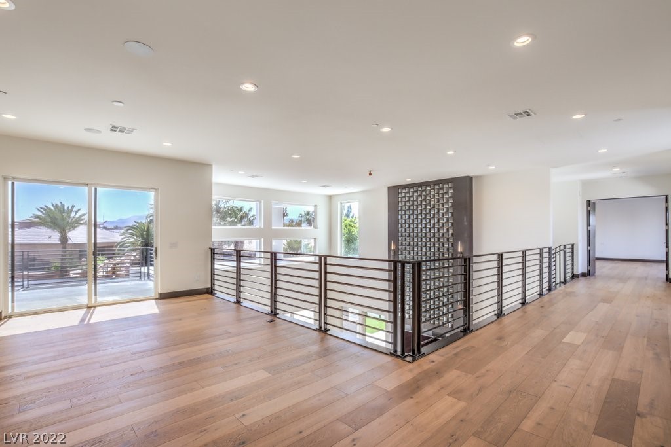

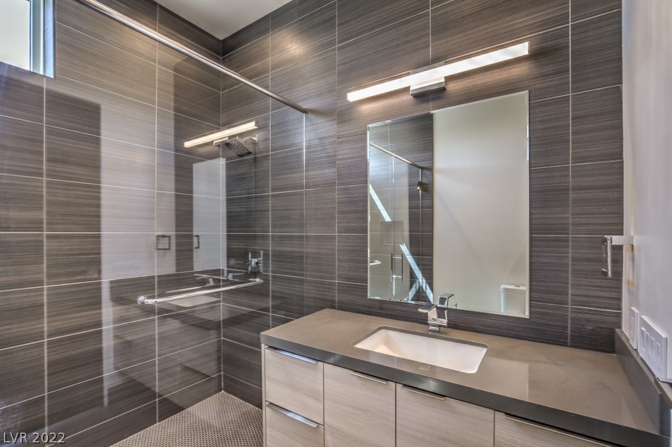









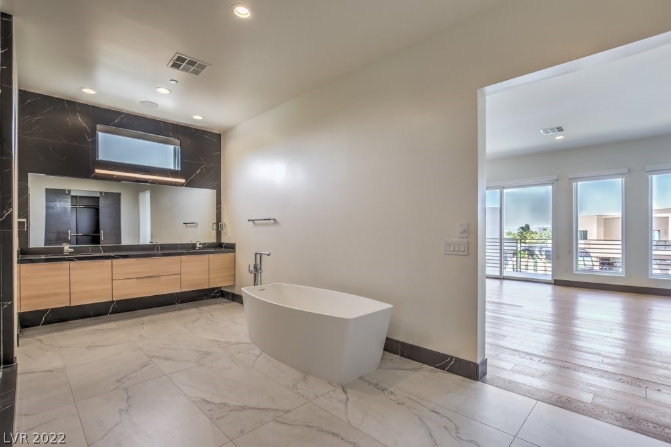













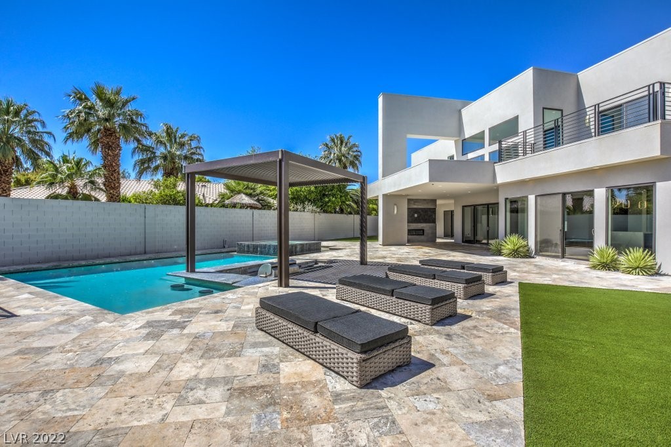









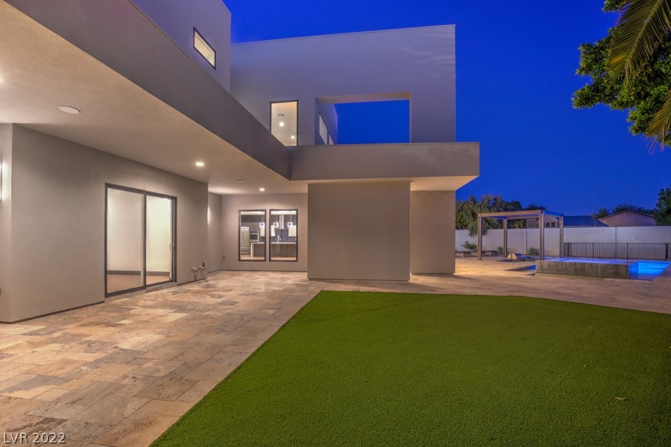

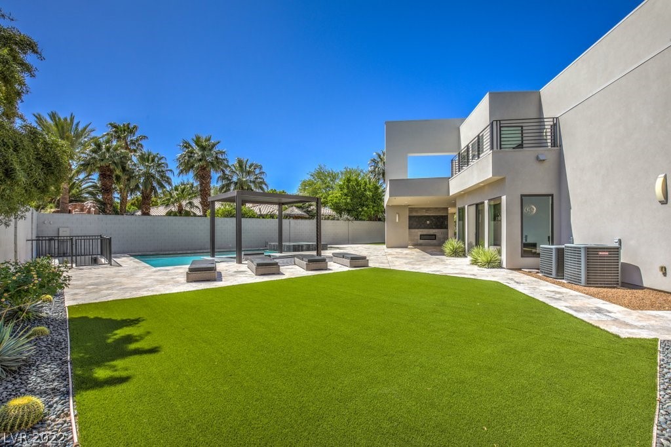










































































































The information provided is deemed reliable but not guaranteed. Buyers and their agents must do their due diligence.
The information provided is deemed reliable but not guaranteed. Buyers and their agents must do their due diligence.
Directions to 6335 Westwind Rd: 215 - NORTH ON JONES. RIGHT ON POST. RIGHT ON WESTWIND RD. RIGHT INTO WESTWIND ESTATES
Low Cost Financing Available

only takes about 60 seconds & will not affect your credit

Please enter your information to login or Sign up here.
Please enter your email and we'll send you an email message with your password.
Already have account? Sign in.
Already have an account? Sign in.