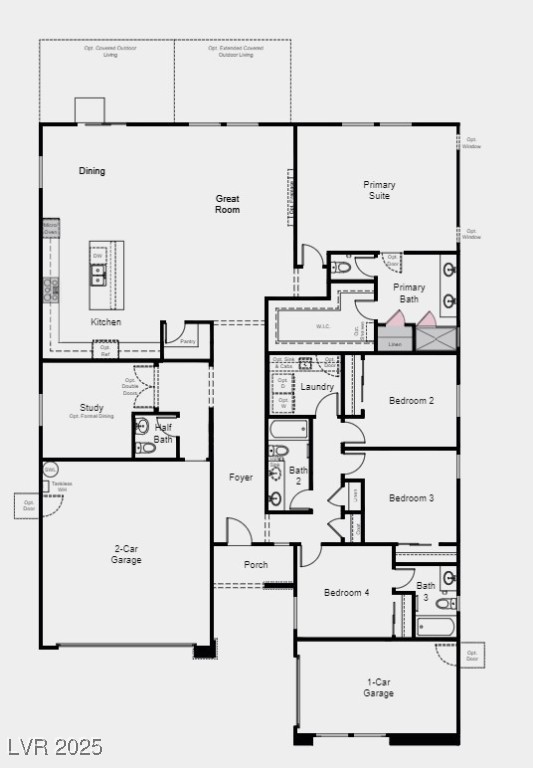

































REPRESENTATIVE PHOTOS ADDED. New Construction - Ready Now! Discover modern living with the Rose floor plan, where space and natural light shine. Step in through the front porch to find an open-concept layout perfect for hosting. The dining area flows into a kitchen with an island and a great room—ideal for gathering. At the back of the home, the luxurious primary suite offers a Zen-like bathroom and roomy walk-in closet. Toward the front, a versatile study (or formal dining room) and half bath sit just off the 2-car garage. Across the foyer, you'll find three bedrooms, two bathrooms, a laundry room, and an additional 1-car garage. Structural options added include: gourmet kitchen, tiled shower with linen closet in primary bath.
REPRESENTATIVE PHOTOS ADDED. New Construction - Ready Now! Discover modern living with the Rose floor plan, where space and natural light shine. Step in through the front porch to find an open-concept layout perfect for hosting. The dining area flows into a kitchen with an island and a great room—ideal for gathering. At the back of the home, the luxurious primary suite offers a Zen-like bathroom and roomy walk-in closet. Toward the front, a versatile study (or formal dining room) and half bath sit just off the 2-car garage. Across the foyer, you'll find three bedrooms, two bathrooms, a laundry room, and an additional 1-car garage. Structural options added include: gourmet kitchen, tiled shower with linen closet in primary bath.
Directions to 5012 Notting Hill Ave: Selling from our sister community Havenwood, Located at: 8691 Edmond St. Las Vegas, NV, 89139 Driving Direction: From I-15: Take the exit 33 to NV-160 W/Blue Diamond Road. Follow NV-160 W/Blue Diamond Rd to Emond Street. Turn Right onto Emond Street.
Low Cost Financing Available

only takes about 60 seconds & will not affect your credit

Please enter your information to login or Sign up here.
Please enter your email and we'll send you an email message with your password.
Already have account? Sign in.
Already have an account? Sign in.