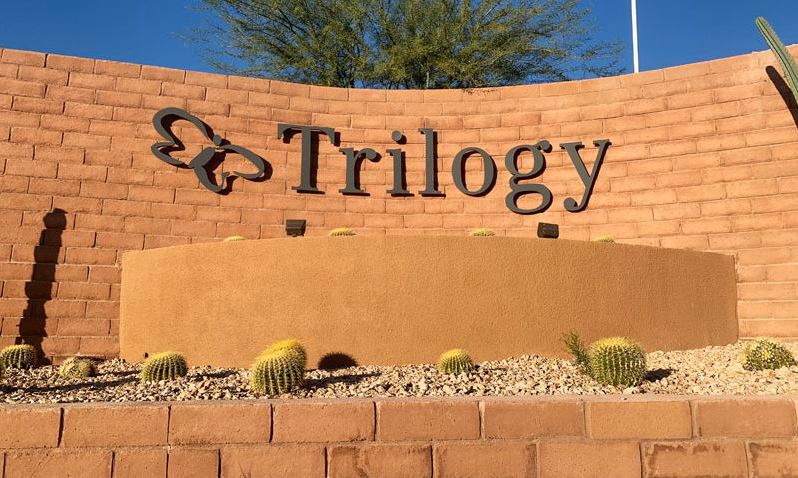4308 Sunrise Flats St, Las Vegas, NV 89135
 Track Your Home Value
Track Your Home Value
Status: Off Market
Last Sold on 05/17/2019 | Source: Public Records
Property Details for 4308 Sunrise Flats St
Bedroom Information
- Number of Bedrooms: 2
- Total Rooms: 4
- Family Rooms: N/A
Bathroom Information
- Number of Baths (Total): 3
- Number of Full Baths: 2
- Flooring: CONCRETE
- Fireplace: N/A
Pool Information
Exterior Information
- Patio Type: N/A
- Exterior: Frame/Stucco
- Roof: Rubber
Parking / Garage Information
- Primary Garage Type: Attached Garage
- Primary Garage Sq. Ft: N/A
- Parking Type: N/A
- Garage Capacity: N/A
Property Value Information
- Improvements Market Value: N/A
Lot Information
- Primary Lot Number: N/A
- Lot Size: 5,663 Sq.Ft.
- Land Use: 24.160.c Sq.Ft.
- Subdivision: Summerlin Village 15a Parcel 1-Latitude Phase 1
- Zoning: N/A
Property Information
- Property Legal Description: N/A
- Building/Structure Sq.Ft: 1,796
- Total Sq.Ft. of All Structures: N/A
- Total Assessor Sq.Ft. of Buildings: N/A
- Number of Stories: 1
- Number of Structures on Property: N/A
Assessor Information
- Year of Last Appraisal: 2021
- Tax Year: 2022
4308 Sunrise Flats St, Las Vegas, NV 89135 is a single family home that contains 1,796 sq ft and was built in 2019. It contains 2 bedrooms and 3 bathrooms. Located in Trilogy in Summerlin in Las Vegas, NV. View all properties in Trilogy in Summerlin.
Is This Your Home?
Request Home Value Estimate for
4308 Sunrise Flats St
Trilogy in Summerlin Community

Trilogy in Summerlin is an active adult community that will have over 350 attached homes built by Shea Homes. This newly built active adult community will be located in the master-planned development of Summerlin in Las Vegas, Nevada. Homebuyers are sure to be attracted to the resort-style amenities of this 55 plus active adult community. With an average of 310 sunny days a year, residents of the community will enjoy the ideal location near walking paths and biking trails as well as the Red Canyon National Park. Shea Homes began construction of Trilogy in Summerlin in 2017 and plans to offer 354 attached homes upon its completion. This trusted homebuilder will offer multiple floor plans across three distinct collections. Search for all available homes in Trilogy Summerlin here
The Resort Collection features four different floor plans that range from 1,500 to over 2,500 square feet in size. These homes will offer two to three bedrooms, with two to three-and-a-half bedrooms, and of cour...
Read about Trilogy in Summerlin Community.
Connect with a local real estate agent
Call/text (702) 832-0229