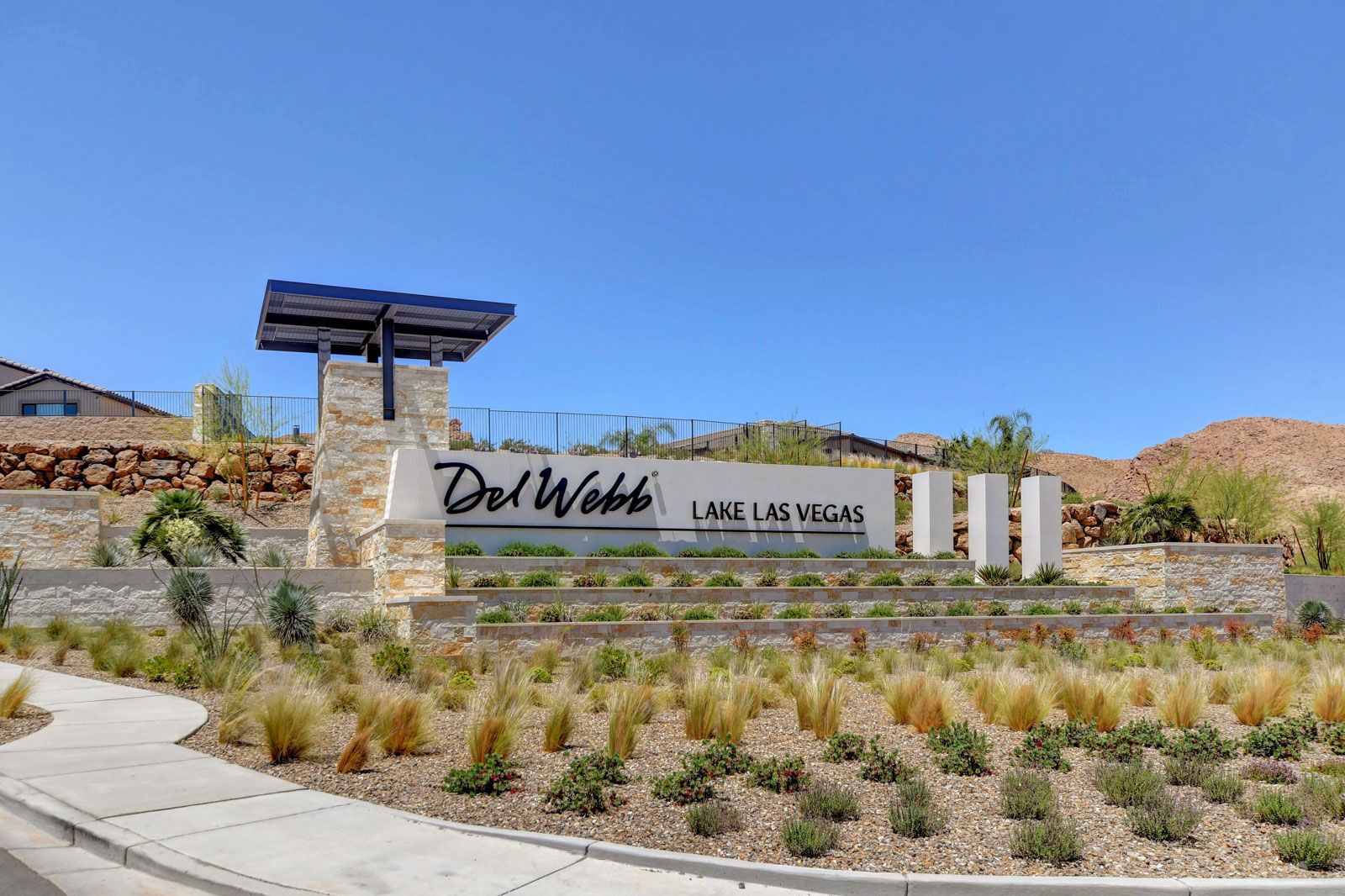Henderson > 89011 > Lake Las Vegas > 36 Thorn Creek St


























































































































Stunning Voyage located on the premier street of Thorn Creek! Nestled 30 ft. above the homes below with panoramic 180 degree lake and mountain sightlines! This modern masterpiece welcomes you through a wrought iron gate into your private courtyard. Inside you have elevated ceilings and a massive open concept living space! You will love the slab tile flooring, double-stacked soft close cabinetry, marquina slab island, 48-inch 6 burner oven, built in refrigerator and accent ceiling with custom light fixtures. Great room offers gas fireplace with custom Ozegovich plastered walls and 2 triple stacked sliders for seamless indoor/outdoor living. Primary bedroom offers 2 custom built in closets, spa shower, floating vanities and access directly to laundry. Step outside to a stunning pool, spa, full outdoor kitchen prep space with bbq, fridge and firepit! Enjoy private office with french doors, surround sound, automated window coverings, and more! Renowned clubhouse minutes from the property!
Stunning Voyage located on the premier street of Thorn Creek! Nestled 30 ft. above the homes below with panoramic 180 degree lake and mountain sightlines! This modern masterpiece welcomes you through a wrought iron gate into your private courtyard. Inside you have elevated ceilings and a massive open concept living space! You will love the slab tile flooring, double-stacked soft close cabinetry, marquina slab island, 48-inch 6 burner oven, built in refrigerator and accent ceiling with custom light fixtures. Great room offers gas fireplace with custom Ozegovich plastered walls and 2 triple stacked sliders for seamless indoor/outdoor living. Primary bedroom offers 2 custom built in closets, spa shower, floating vanities and access directly to laundry. Step outside to a stunning pool, spa, full outdoor kitchen prep space with bbq, fridge and firepit! Enjoy private office with french doors, surround sound, automated window coverings, and more! Renowned clubhouse minutes from the property!
Directions to 36 Thorn Creek St: From Lake Las Vegas Pkwy, turn right at first round about onto Montelago Blvd, continue all the way past the Westin Hotel, continue straight at second round about. Make a left on Sunglaze Ave, Left on Thorn Creek, House is ahead on left.
Low Cost Financing Available

only takes about 60 seconds & will not affect your credit


Please enter your information to login or Sign up here.
Please enter your email and we'll send you an email message with your password.
Already have account? Sign in.
Already have an account? Sign in.