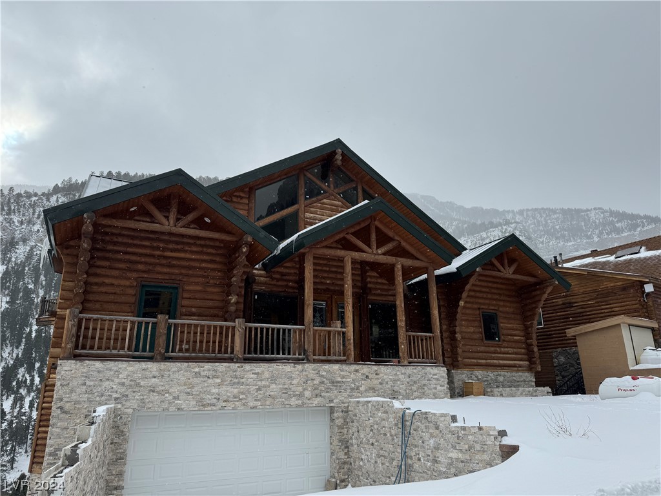




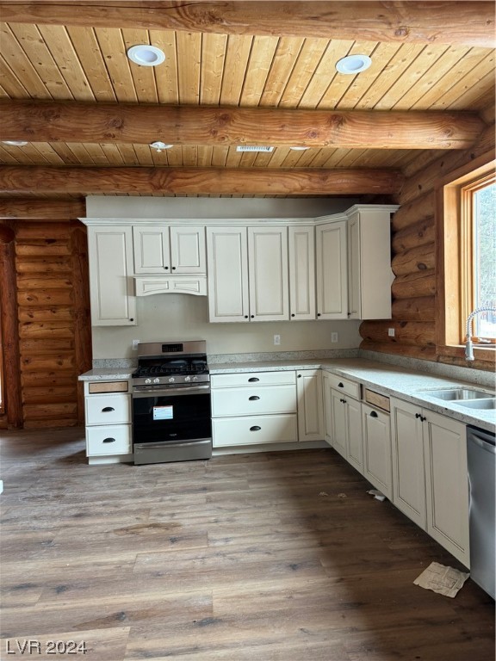

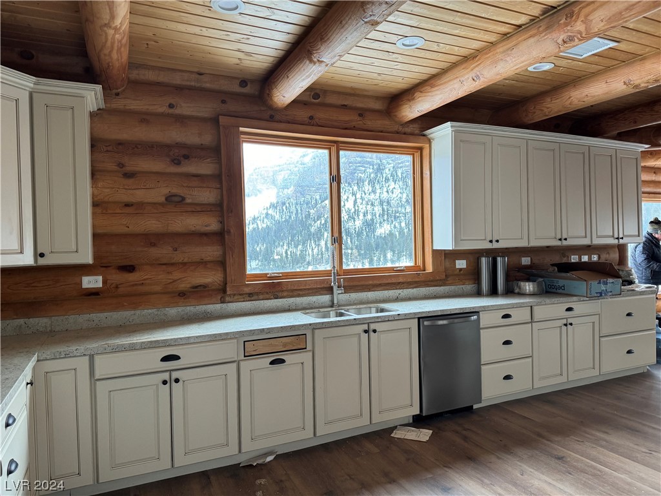
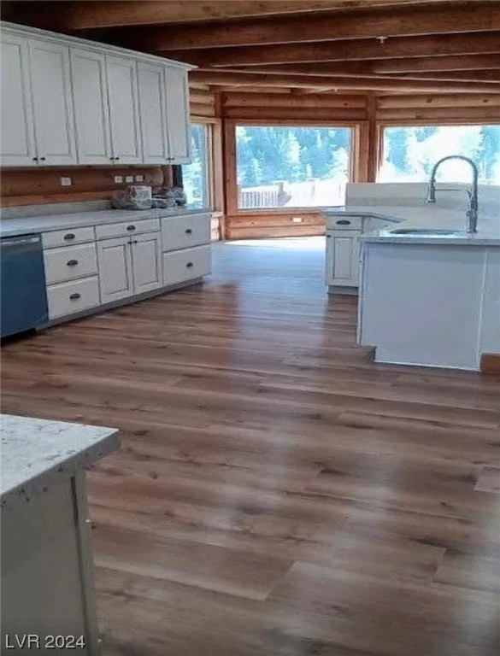

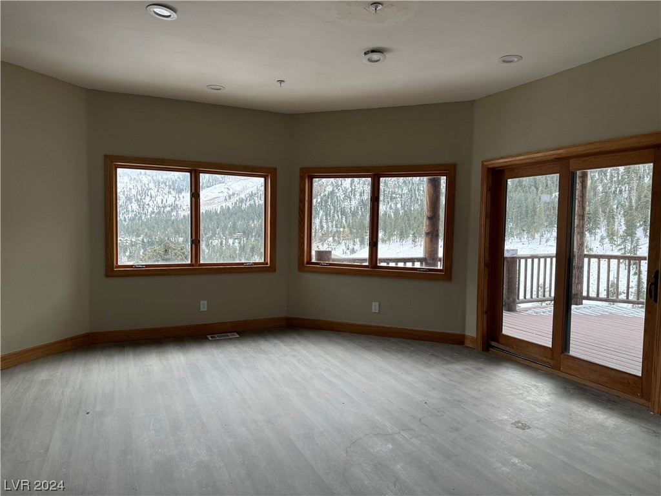



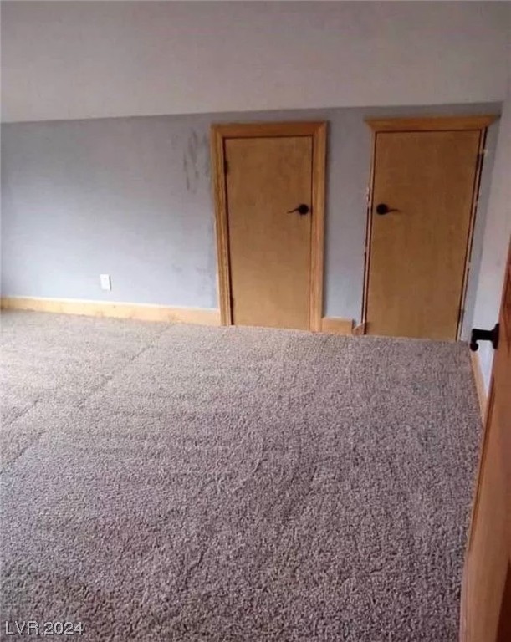



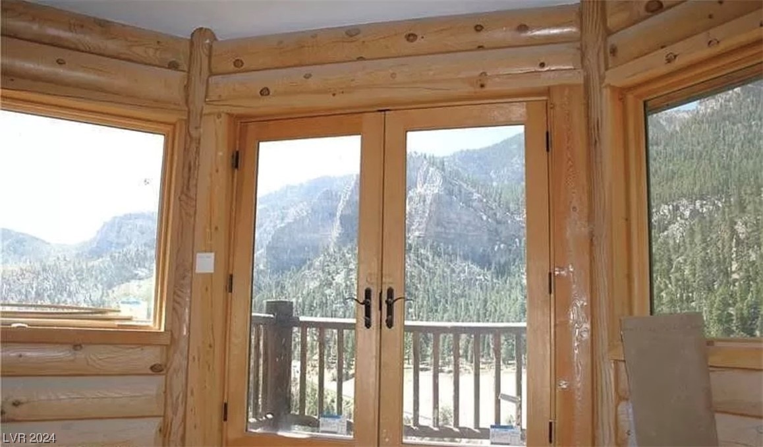


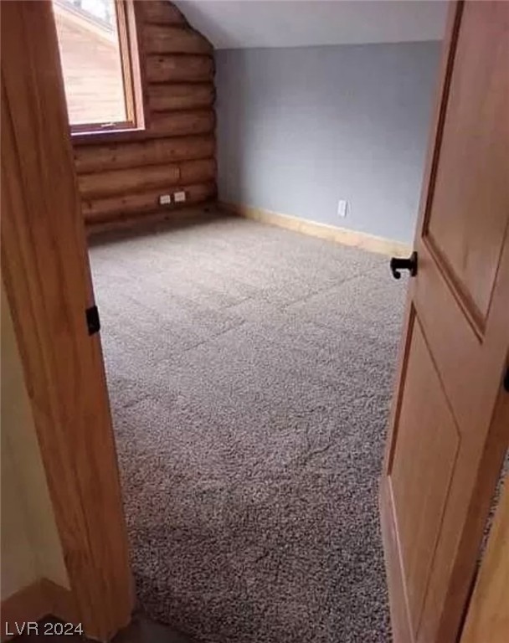

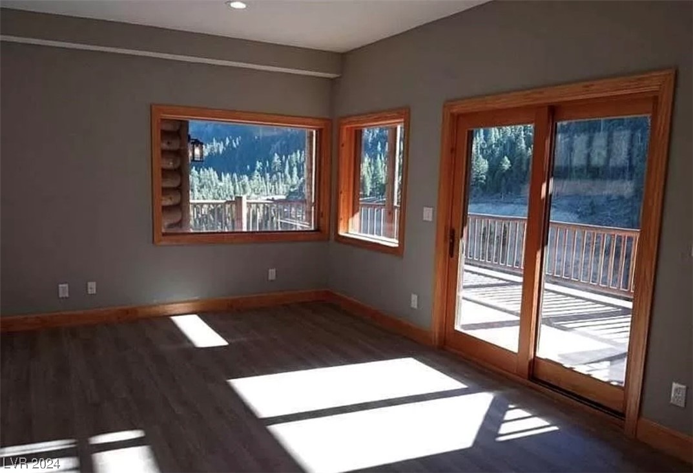
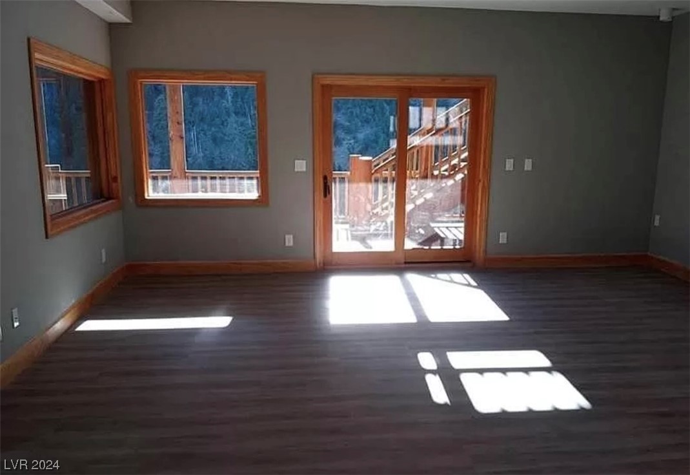



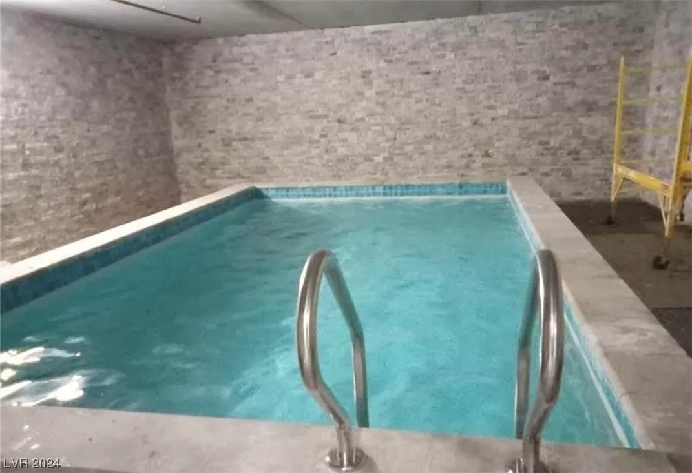



































Welcome home to Mt. Charleston!! This new 4 story custom home has majestic views of the mountains! The home has many custom features. Great room with a custom fireplace, open to the dining and kitchen area. And on the main floor there are also 2 bedrooms. Upstairs 4th floor is the master bedroom, master bath, sitting area, loft and 4th bedroom. 2nd floor garage and a billiards, rec and bar room and 5th bedroom. 1st floor is a open floor plan and a indoor pool. All work to be finished soon. 2 car garage.
Welcome home to Mt. Charleston!! This new 4 story custom home has majestic views of the mountains! The home has many custom features. Great room with a custom fireplace, open to the dining and kitchen area. And on the main floor there are also 2 bedrooms. Upstairs 4th floor is the master bedroom, master bath, sitting area, loft and 4th bedroom. 2nd floor garage and a billiards, rec and bar room and 5th bedroom. 1st floor is a open floor plan and a indoor pool. All work to be finished soon. 2 car garage.
Directions to 311 Crestview Dr: US95 to Mt. Charleston (Kyle Canyon)exit. Drive up mtn aprx. 22 miles, past Fire Station to entrance of Echo Subd. Straight on Echo Rd. Right on Spruce. Left on Crestview
Low Cost Financing Available

only takes about 60 seconds & will not affect your credit

Please enter your information to login or Sign up here.
Please enter your email and we'll send you an email message with your password.
Already have account? Sign in.
Already have an account? Sign in.