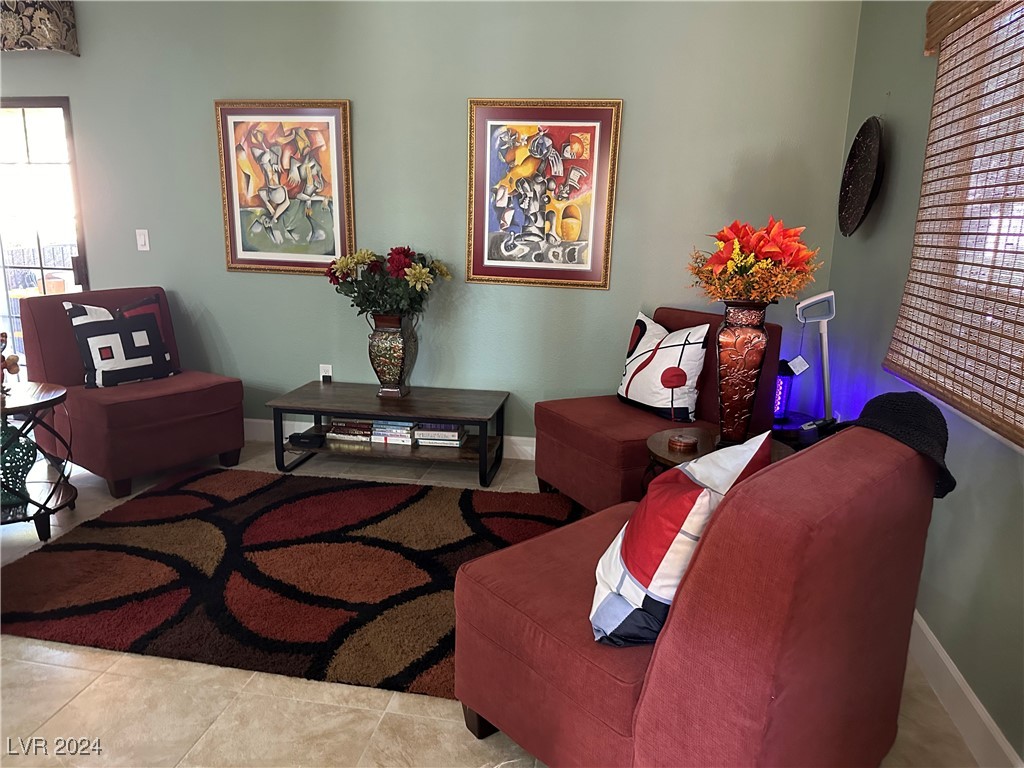



























































































































































































































































































































































































































































































LOCATION IS VERY CLOSE TO CHINA TOWN,premium "end unit" with 24/7 guard station,,handicap accessible, shows like a model home, very low utility bills, partially furnished, 2 bedrooms and a den allowing a 3 bed option & covered parking close to front door entrance, remodeled kitchen with upgraded appliances & fixtures,granite countertops,cabinets,sinks & dishwasher, remodeled bathrooms with newer tiled floors thru-out, plumbing fixtures, showers, sinks, granite cabinetry and commodes, remodeled bedrooms include large custom walk-in closet in primary bedroom,recently painted with matching window coverings with newer tiled floors thru-out, Includes electro-static HEPA-filtered heating & AC system and UV light panel/filter as part of HVAC system to eliminate pollen, also includes an April-aire whole-house humidifier.Newer ceiling lights/fans in bedrooms, den and living room.Covered fenced patio with large walk in storage room. Option for a one car detached garage to be sold separately
LOCATION IS VERY CLOSE TO CHINA TOWN,premium "end unit" with 24/7 guard station,,handicap accessible, shows like a model home, very low utility bills, partially furnished, 2 bedrooms and a den allowing a 3 bed option & covered parking close to front door entrance, remodeled kitchen with upgraded appliances & fixtures,granite countertops,cabinets,sinks & dishwasher, remodeled bathrooms with newer tiled floors thru-out, plumbing fixtures, showers, sinks, granite cabinetry and commodes, remodeled bedrooms include large custom walk-in closet in primary bedroom,recently painted with matching window coverings with newer tiled floors thru-out, Includes electro-static HEPA-filtered heating & AC system and UV light panel/filter as part of HVAC system to eliminate pollen, also includes an April-aire whole-house humidifier.Newer ceiling lights/fans in bedrooms, den and living room.Covered fenced patio with large walk in storage room. Option for a one car detached garage to be sold separately
Directions to 2851 S Valley View Blvd 1119: Head north on Valley View from Spring Mt Road, go left into Quail Estates, Gaurd gate entry will direct you to to go left to Building 19, Unit 1119 is the end unit visible on your left.
Severity: Warning
Message: Undefined array key 20
Filename: VHV/listing.php
Line Number: 1302
Severity: 8192
Message: str_replace(): Passing null to parameter #3 ($subject) of type array|string is deprecated
Filename: VHV/listing.php
Line Number: 1302

Please enter your information to login or Sign up here.
Please enter your email and we'll send you an email message with your password.
Already have account? Sign in.
Already have an account? Sign in.