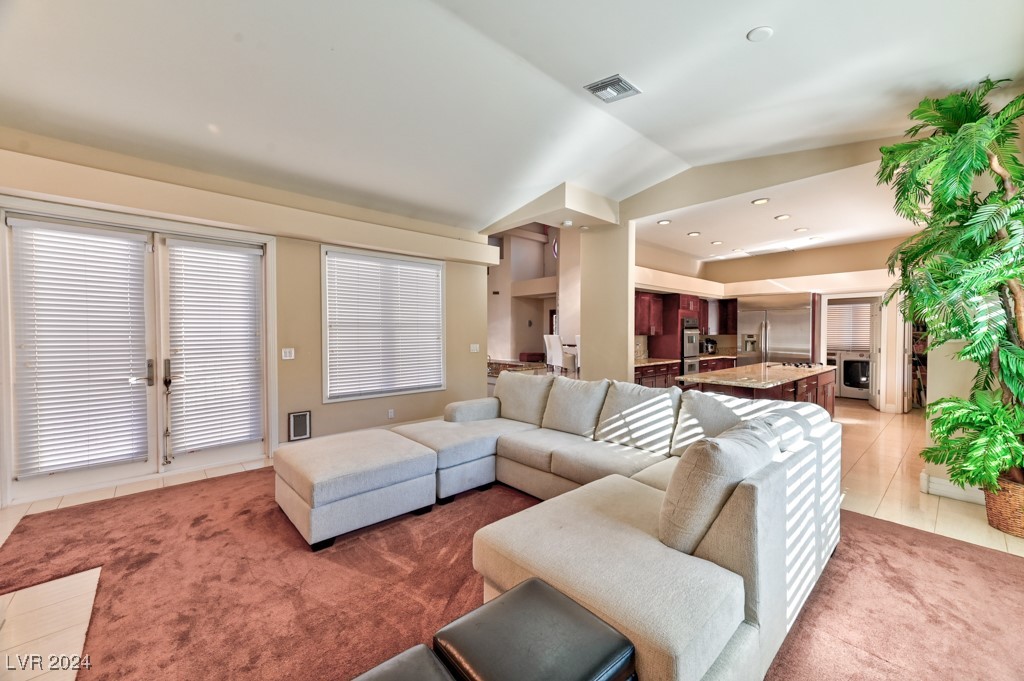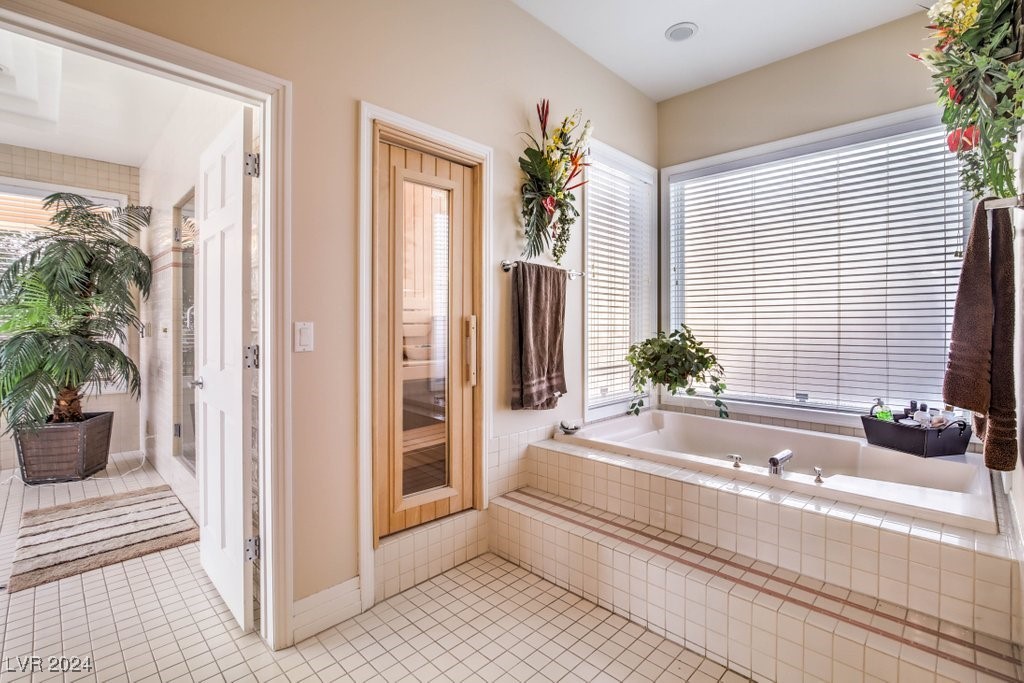



































































































































































































































































































































































































































This exquisite custom home, designed by architect Richard Luke, in the exclusive, guard-gated Rancho Bel Air. Spanning 4, 691 square feet, this home features a grand entry w/ vaulted ceilings and an expansive foyer that offers breathtaking views of the main living areas. The home includes 5 bedrooms & 5 bathrooms. The primary suite, located on the ground floor, is a luxurious retreat with a 2-way fireplace, custom walk-in closets, and a separate office. The en-suite bathroom is a spa-like sanctuary, complete with a steam shower, soaking tub, indoor spa, & sauna. There is a separate suite with its own full kitchenette, sitting room, & bedroom, perfect for guests. Another spacious bedroom & bathroom are located on the main floor, w/ the bathroom/closet not reflected in the overall sq footage. The backyard is a private oasis featuring a beautiful pool & lush landscaping, ideal for relaxation and entertaining. Situated less than 10 minutes from some of the world’s finest resorts.
This exquisite custom home, designed by architect Richard Luke, in the exclusive, guard-gated Rancho Bel Air. Spanning 4, 691 square feet, this home features a grand entry w/ vaulted ceilings and an expansive foyer that offers breathtaking views of the main living areas. The home includes 5 bedrooms & 5 bathrooms. The primary suite, located on the ground floor, is a luxurious retreat with a 2-way fireplace, custom walk-in closets, and a separate office. The en-suite bathroom is a spa-like sanctuary, complete with a steam shower, soaking tub, indoor spa, & sauna. There is a separate suite with its own full kitchenette, sitting room, & bedroom, perfect for guests. Another spacious bedroom & bathroom are located on the main floor, w/ the bathroom/closet not reflected in the overall sq footage. The backyard is a private oasis featuring a beautiful pool & lush landscaping, ideal for relaxation and entertaining. Situated less than 10 minutes from some of the world’s finest resorts.
Directions to 204 Starlite Dr: From the 95 freeway and Rancho, head south on Rancho, turn right to Rancho Bel Air guard gate. Guard gate will guide you to property.
Low Cost Financing Available

only takes about 60 seconds & will not affect your credit

Please enter your information to login or Sign up here.
Please enter your email and we'll send you an email message with your password.
Already have account? Sign in.
Already have an account? Sign in.