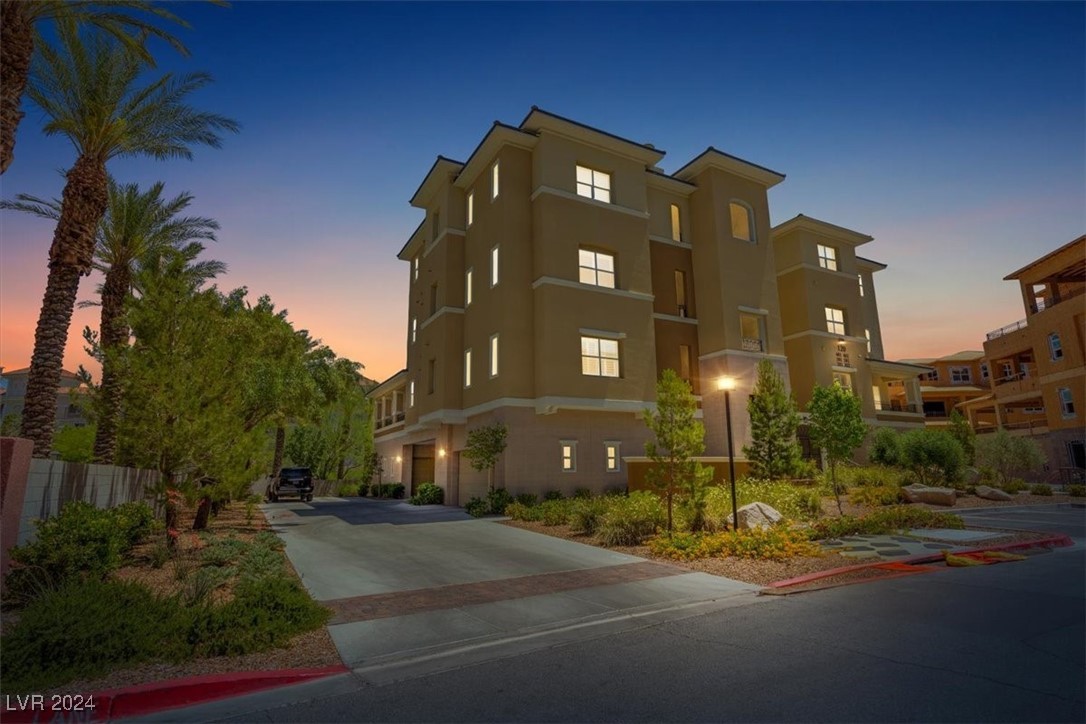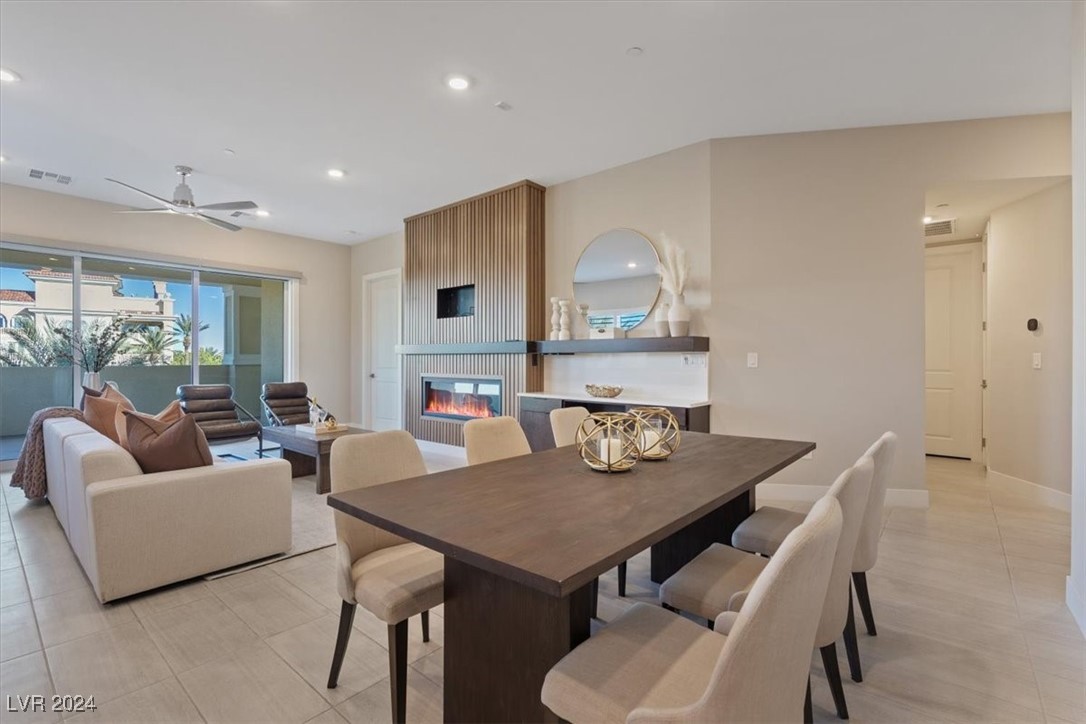Las Vegas > 89144 > Mira Villa > 120 Los Cabos Dr






















































































































































































































































































































Welcome to your dream home in the guard-gated Mira Villa, a luxury condo community backing up to TPC golf course. This home shows like a model, offering elegance & convenience, within walking distance to JW Marriott, Tivoli Village, Angel Park & more. Enjoy direct elevator access. The Contarini Tuscan floor plan seamlessly connects the dining room, great room, & covered deck, with mountain, city, & strip views. Gourmet kitchen features JennAir appliances, upgraded cabinets, countertops, perfect for entertaining. The great room boasts a custom 55 fireplace. Custom shutters throughout & motorized shades on the sliding glass doors. Primary suite includes walk-in closet + a luxury bathroom with glass-enclosed shower. The 2nd bedroom has access to deck, walk-in closet & a private full bath. The den with a custom barn door functions as an additional bedroom. Oversized 2 car garage + storage. Owner spared no expense! Mira Villa amenities include gym, clubhouse, resort-style pool & hot tub
Welcome to your dream home in the guard-gated Mira Villa, a luxury condo community backing up to TPC golf course. This home shows like a model, offering elegance & convenience, within walking distance to JW Marriott, Tivoli Village, Angel Park & more. Enjoy direct elevator access. The Contarini Tuscan floor plan seamlessly connects the dining room, great room, & covered deck, with mountain, city, & strip views. Gourmet kitchen features JennAir appliances, upgraded cabinets, countertops, perfect for entertaining. The great room boasts a custom 55 fireplace. Custom shutters throughout & motorized shades on the sliding glass doors. Primary suite includes walk-in closet + a luxury bathroom with glass-enclosed shower. The 2nd bedroom has access to deck, walk-in closet & a private full bath. The den with a custom barn door functions as an additional bedroom. Oversized 2 car garage + storage. Owner spared no expense! Mira Villa amenities include gym, clubhouse, resort-style pool & hot tub
Directions to 120 Los Cabos Dr 301: From Summerlin Parkway, Exit Rampart, South on Rampart, West on Canyon Run, South into Mira Villa Community. Building 40 is first building on the left. (Unit 301 - Building 40 - Lot 14)
Low Cost Financing Available

only takes about 60 seconds & will not affect your credit

Please enter your information to login or Sign up here.
Please enter your email and we'll send you an email message with your password.
Already have account? Sign in.
Already have an account? Sign in.