Las Vegas > 89135 > Red Rock Country Club > 11320 Golden Chestnut Pl
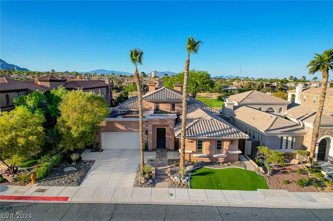
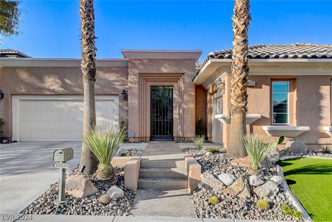

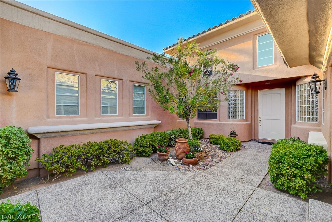

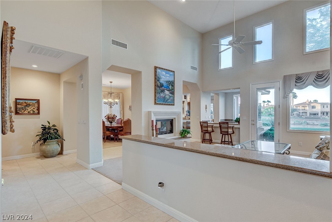


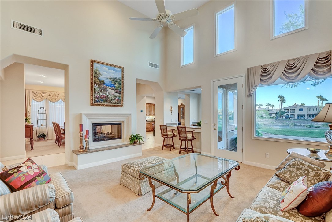
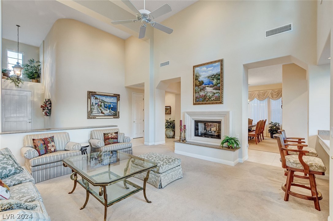
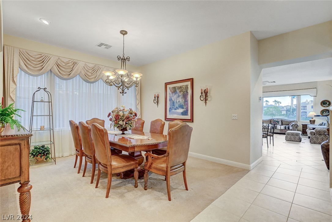
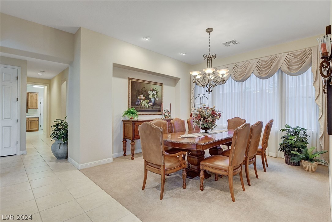
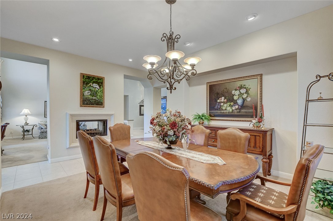
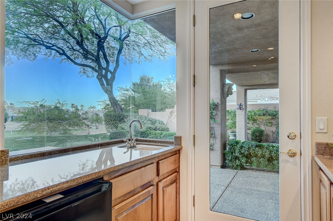
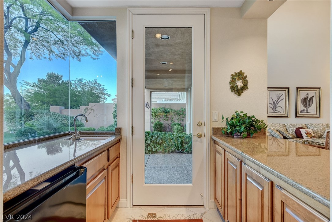

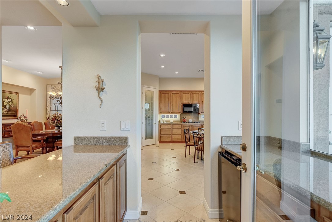
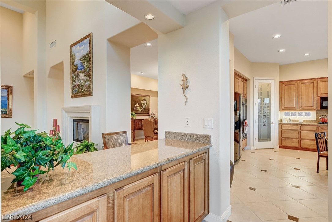
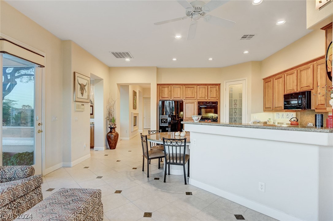
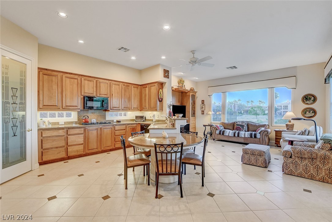

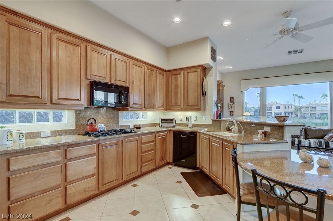


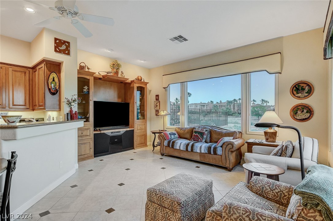

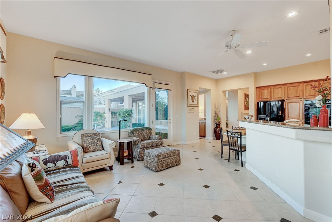

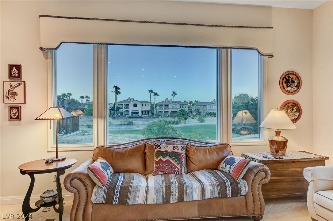
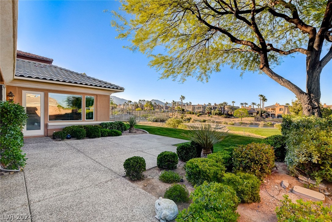

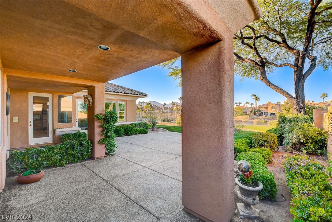

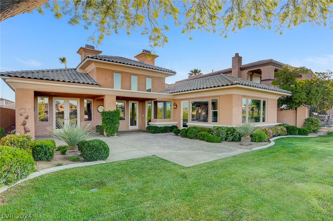

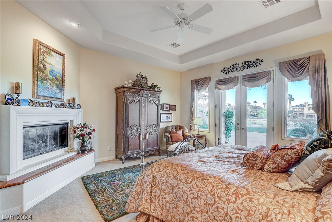
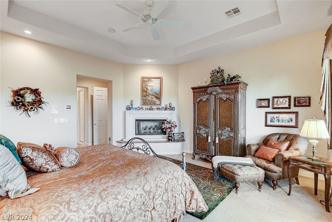

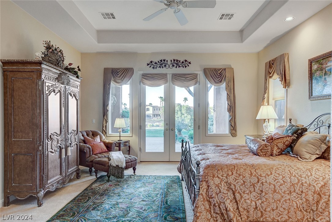

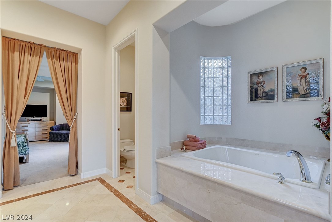
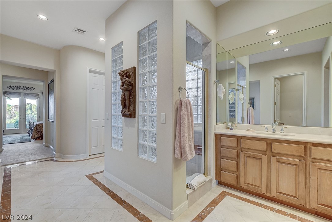
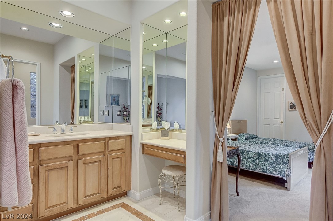


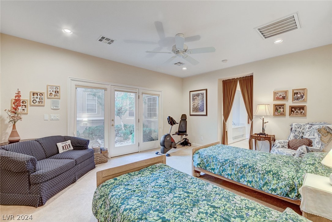



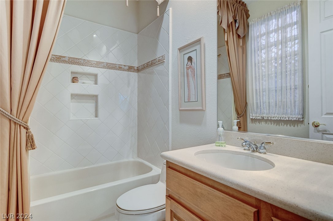
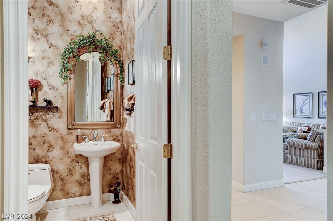


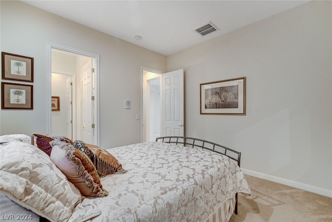






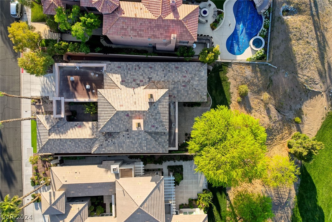
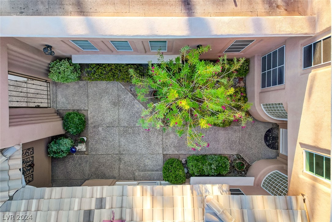
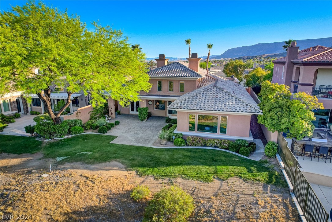


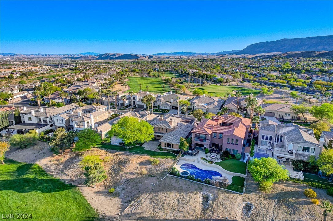
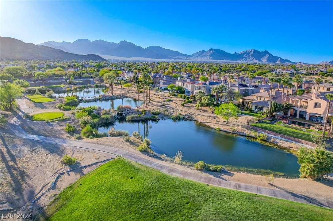
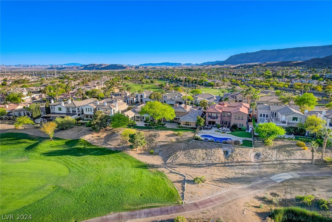
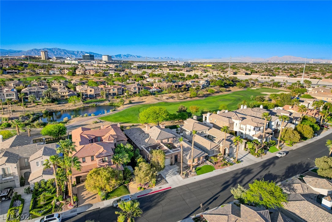
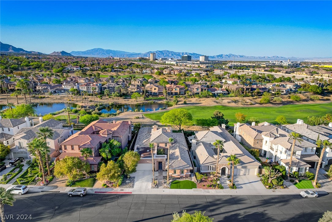
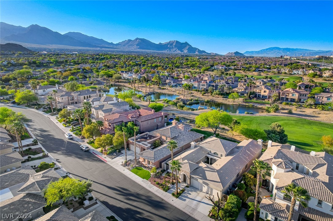
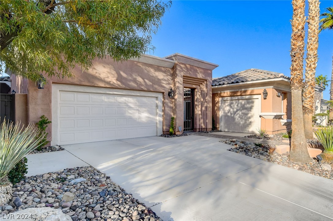

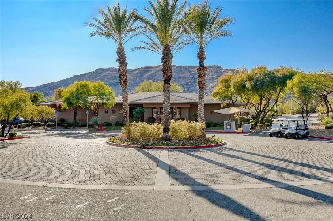

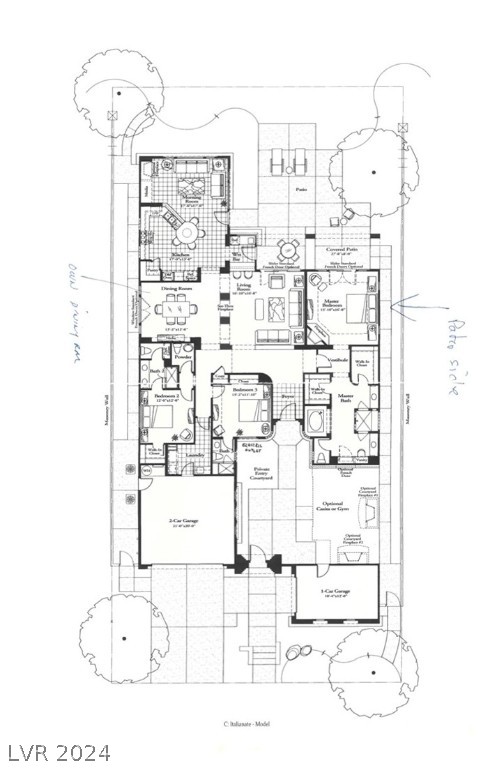












































































As you approach the home, the curb appeal and spacious courtyard beckon you inside. Upon entering, your eye will gravitate towards the picturesque golf and lake views. The open-concept living and dining areas, separated by a double-sided fireplace, invite you to linger in the warmth of home. In the heart of the home, the kitchen opens into the great room, where conversations flow as freely as the panoramic views that grace every corner. The primary suite awaits in its own secluded wing. Here, a dedicated fireplace promises cozy evenings and scenery that extends to include the majestic beauty of distant mountains. The ensuite has a spacious layout with an adjacent flexible space that overlooks the entry courtyard—perfect for a home gym or private office. And, there are two additional ensuite bedrooms and a powder room. The backyard has a covered patio with upgraded hardscape flooring. The backdrop of golf, lake, and mountain views is the epitome of resort-style living. Welcome home!
As you approach the home, the curb appeal and spacious courtyard beckon you inside. Upon entering, your eye will gravitate towards the picturesque golf and lake views. The open-concept living and dining areas, separated by a double-sided fireplace, invite you to linger in the warmth of home. In the heart of the home, the kitchen opens into the great room, where conversations flow as freely as the panoramic views that grace every corner. The primary suite awaits in its own secluded wing. Here, a dedicated fireplace promises cozy evenings and scenery that extends to include the majestic beauty of distant mountains. The ensuite has a spacious layout with an adjacent flexible space that overlooks the entry courtyard—perfect for a home gym or private office. And, there are two additional ensuite bedrooms and a powder room. The backyard has a covered patio with upgraded hardscape flooring. The backdrop of golf, lake, and mountain views is the epitome of resort-style living. Welcome home!
Directions to 11320 Golden Chestnut Pl: From Sahara- Turn South on Red Rock Ranch, Turn Left at East Gate (Red Springs), Proceed Through Gate, Right on Golden Chestnut.
Low Cost Financing Available

only takes about 60 seconds & will not affect your credit

Please enter your information to login or Sign up here.
Please enter your email and we'll send you an email message with your password.
Already have account? Sign in.
Already have an account? Sign in.